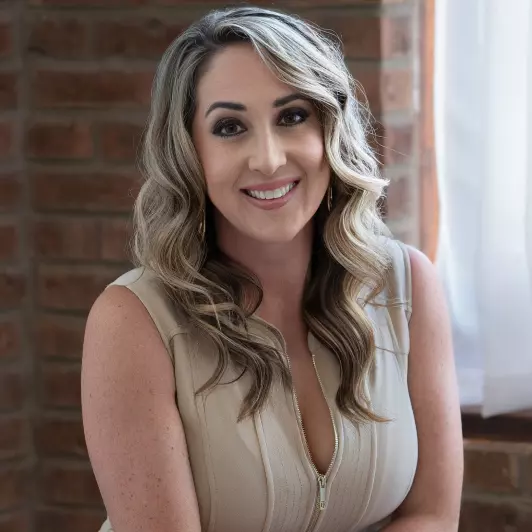$374,000
$380,000
1.6%For more information regarding the value of a property, please contact us for a free consultation.
3 Beds
2 Baths
1,672 SqFt
SOLD DATE : 07/19/2024
Key Details
Sold Price $374,000
Property Type Single Family Home
Sub Type Single Family Residence
Listing Status Sold
Purchase Type For Sale
Square Footage 1,672 sqft
Price per Sqft $223
Subdivision Heritage Hills Ph 5C
MLS Listing ID O6190860
Sold Date 07/19/24
Bedrooms 3
Full Baths 2
HOA Fees $401/mo
HOA Y/N Yes
Originating Board Stellar MLS
Year Built 2014
Annual Tax Amount $2,487
Lot Size 5,662 Sqft
Acres 0.13
Property Description
Heritage Hills is complete with a 55+ lifestyle that is as active as you want to be and is located within 30-50 minutes to local Theme Parks and is less than 45 minutes from Orlando National Airport. This home includes 1672 sq.ft. of living space and is partially furnished with 3 bedrooms, 2baths, and a 2-car garage with epoxy flooring and shelving. The Columbus Model features a Family Room, Dining room, Kitchen with Breakfast nook, granite countertops, island with tiled front which matches the backsplash, stainless steel appliances, expansive counter space and is great for entertaining. The kitchen flows into the Dining Room which opens into the Family room with sliding glass doors that features darkening automatic shades, that will lead you out to the 230 sq.ft. screened enclosed tiled lanai, which you can enjoy a cup of coffee in the mornings or beautiful evenings after a long day with no rear neighbors. The primary bedroom includes two walk-in closets and a master bath with dual sinks, granite countertops and a large walk-in shower. The other 2 bedrooms are on the other side of the home with another full bath. The home has luxury vinyl flooring and Plantation shutters throughout, except for the Kitchen and Bathrooms which are tile. The amenities include a clubhouse with planned activities, fitness center, art and crafts rooms, billiard room, card room and a ballroom for holding events, resort-style swimming pool & spa, professional putting green, tennis courts, shuffleboard, bocce, pickleball, 5+ miles of walking trails, fully maintained lawns, exterior home repainted every 5 to 6 years and a 24/7 manned, gated entrance. There are plenty of restaurants, and shopping/grocery stores nearby, it's an ideal place to call home.
Location
State FL
County Lake
Community Heritage Hills Ph 5C
Rooms
Other Rooms Breakfast Room Separate, Formal Dining Room Separate, Inside Utility
Interior
Interior Features Ceiling Fans(s), Eat-in Kitchen, Open Floorplan, Solid Wood Cabinets, Split Bedroom, Stone Counters, Walk-In Closet(s), Window Treatments
Heating Central, Heat Pump
Cooling Central Air
Flooring Luxury Vinyl, Tile
Furnishings Partially
Fireplace false
Appliance Dishwasher, Disposal, Dryer, Electric Water Heater, Microwave, Range, Refrigerator, Washer
Laundry Laundry Room
Exterior
Exterior Feature Irrigation System, Lighting, Rain Gutters, Sliding Doors
Parking Features Tandem
Garage Spaces 2.0
Community Features Buyer Approval Required, Clubhouse, Community Mailbox, Deed Restrictions, Dog Park, Fitness Center, Gated Community - Guard, Golf Carts OK, Golf, Pool, Sidewalks, Tennis Courts
Utilities Available Cable Available, Electricity Connected, Phone Available, Sewer Connected, Street Lights, Underground Utilities, Water Connected
Amenities Available Basketball Court, Clubhouse, Fence Restrictions, Fitness Center, Pickleball Court(s), Pool, Recreation Facilities, Security, Shuffleboard Court, Tennis Court(s), Trail(s)
Roof Type Shingle
Porch Covered, Front Porch, Rear Porch, Screened
Attached Garage true
Garage true
Private Pool No
Building
Lot Description City Limits, Level, Private, Paved
Story 1
Entry Level One
Foundation Slab
Lot Size Range 0 to less than 1/4
Builder Name Lennar
Sewer Public Sewer
Water Public
Structure Type Block,Stucco
New Construction false
Others
Pets Allowed Breed Restrictions
HOA Fee Include Guard - 24 Hour,Common Area Taxes,Pool,Escrow Reserves Fund,Maintenance Grounds,Private Road,Recreational Facilities,Security
Senior Community Yes
Ownership Fee Simple
Monthly Total Fees $401
Acceptable Financing Cash, Conventional, FHA, VA Loan
Membership Fee Required Required
Listing Terms Cash, Conventional, FHA, VA Loan
Special Listing Condition None
Read Less Info
Want to know what your home might be worth? Contact us for a FREE valuation!

Our team is ready to help you sell your home for the highest possible price ASAP

© 2024 My Florida Regional MLS DBA Stellar MLS. All Rights Reserved.
Bought with WATSON REALTY CORP., REALTORS
"Molly's job is to find and attract mastery-based agents to the office, protect the culture, and make sure everyone is happy! "







