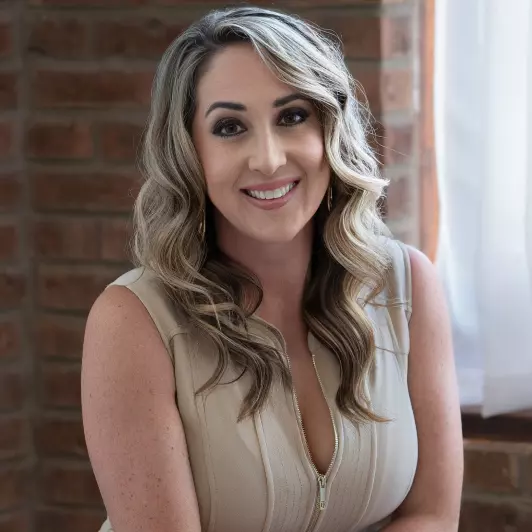$702,000
$700,000
0.3%For more information regarding the value of a property, please contact us for a free consultation.
5 Beds
5 Baths
4,578 SqFt
SOLD DATE : 06/25/2024
Key Details
Sold Price $702,000
Property Type Single Family Home
Sub Type Single Family Residence
Listing Status Sold
Purchase Type For Sale
Square Footage 4,578 sqft
Price per Sqft $153
Subdivision Highland Ranch The Canyons
MLS Listing ID O6166222
Sold Date 06/25/24
Bedrooms 5
Full Baths 4
Half Baths 1
Construction Status Financing,Inspections
HOA Fees $120/qua
HOA Y/N Yes
Originating Board Stellar MLS
Year Built 2020
Annual Tax Amount $6,736
Lot Size 7,405 Sqft
Acres 0.17
Property Description
Welcome home! This stunning 5-bedroom home was built in 2020 and boasts an expansive open layout with beautiful detail throughout. The foyer welcomes you in with a soaring 2-story ceiling and presents the formal dining room and office/study. Straight ahead into the heart of the home, the open main living area includes the kitchen, dinette, and family room with decorative coffered ceilings and oversized sliding glass doors leading to the covered screened lanai and fenced backyard. The kitchen is a chef's delight with a large center island, farm sink, plenty of counter and cabinet space, and all stainless-steel appliances including a built-in oven and microwave, and a gas cooktop with hood ventilation. The owner's suite is located on the main floor, with two spacious walk-in closets and the bathroom featuring an L-shaped dual sink vanity, large shower, private commode, and a linen closet. Upstairs you will find a large open loft with the other four bedrooms and three bathrooms. Amenities within the community include a resort style pool, cabanas, splash pad, playground, pet stations, two dog parks, a basketball court, sand volleyball court, fire pit, and four miles of walking trails. South Lake Trail is also accessible from the community with 25-miles for running, biking, and walking. Just a short drive away you have multiple lakes, shopping, indoor and outdoor recreation activities, and local schools.
Location
State FL
County Lake
Community Highland Ranch The Canyons
Rooms
Other Rooms Den/Library/Office, Family Room, Formal Dining Room Separate, Loft
Interior
Interior Features Ceiling Fans(s), Coffered Ceiling(s), Crown Molding, Eat-in Kitchen, High Ceilings, Kitchen/Family Room Combo, Primary Bedroom Main Floor, Open Floorplan, Solid Surface Counters, Split Bedroom, Thermostat, Tray Ceiling(s), Vaulted Ceiling(s), Walk-In Closet(s)
Heating Central, Electric
Cooling Central Air
Flooring Carpet, Tile
Furnishings Furnished
Fireplace false
Appliance Built-In Oven, Cooktop, Dishwasher, Microwave, Range Hood, Tankless Water Heater
Laundry Inside, Laundry Room
Exterior
Exterior Feature Irrigation System, Sidewalk, Sliding Doors
Parking Features Driveway, Garage Door Opener
Garage Spaces 2.0
Fence Fenced, Other
Community Features Clubhouse, Community Mailbox, Park, Playground, Pool, Sidewalks
Utilities Available BB/HS Internet Available, Cable Available, Electricity Connected, Natural Gas Connected, Sewer Connected, Street Lights, Underground Utilities, Water Connected
Amenities Available Basketball Court, Clubhouse, Park, Playground, Pool, Recreation Facilities
Roof Type Shingle
Porch Covered, Front Porch, Patio, Porch, Rear Porch, Screened
Attached Garage true
Garage true
Private Pool No
Building
Lot Description City Limits, Landscaped, Sidewalk, Paved
Entry Level Two
Foundation Slab
Lot Size Range 0 to less than 1/4
Sewer Public Sewer
Water Public
Architectural Style Traditional
Structure Type Block,Stucco
New Construction false
Construction Status Financing,Inspections
Schools
Elementary Schools Grassy Lake Elementary
Middle Schools East Ridge Middle
High Schools Lake Minneola High
Others
Pets Allowed Yes
HOA Fee Include Pool,Recreational Facilities
Senior Community No
Ownership Fee Simple
Monthly Total Fees $120
Acceptable Financing Cash, Conventional
Membership Fee Required Required
Listing Terms Cash, Conventional
Special Listing Condition None
Read Less Info
Want to know what your home might be worth? Contact us for a FREE valuation!

Our team is ready to help you sell your home for the highest possible price ASAP

© 2024 My Florida Regional MLS DBA Stellar MLS. All Rights Reserved.
Bought with CHARLES RUTENBERG REALTY ORLANDO
"Molly's job is to find and attract mastery-based agents to the office, protect the culture, and make sure everyone is happy! "







