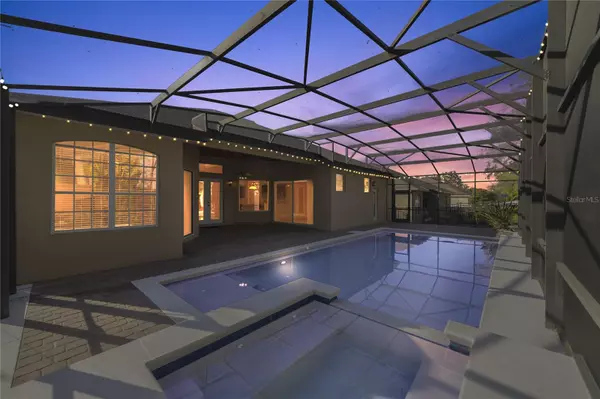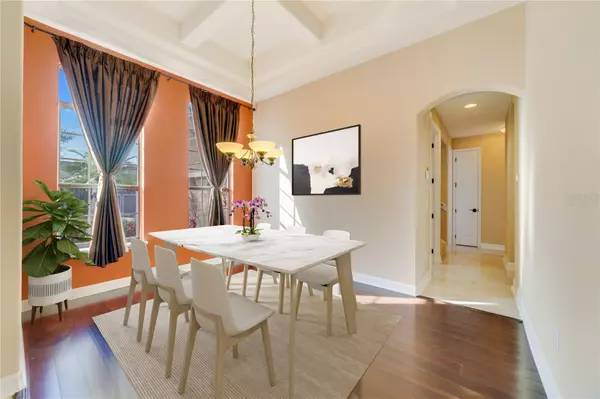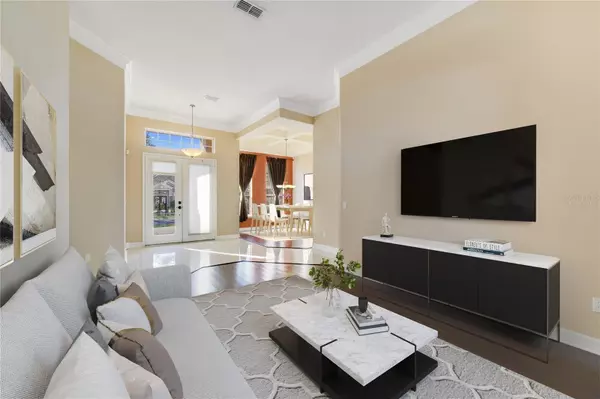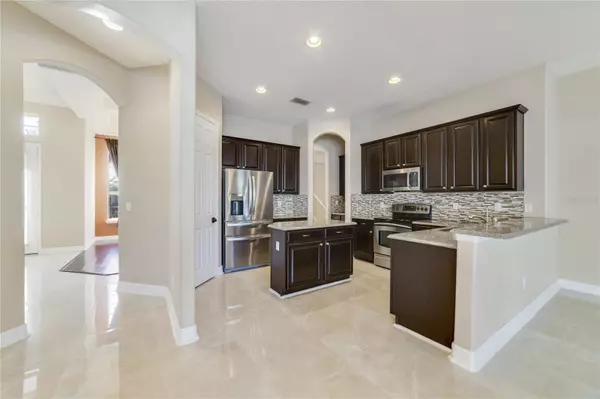$750,000
$749,000
0.1%For more information regarding the value of a property, please contact us for a free consultation.
4 Beds
3 Baths
2,818 SqFt
SOLD DATE : 04/19/2024
Key Details
Sold Price $750,000
Property Type Single Family Home
Sub Type Single Family Residence
Listing Status Sold
Purchase Type For Sale
Square Footage 2,818 sqft
Price per Sqft $266
Subdivision Buckingham Estates
MLS Listing ID O6181358
Sold Date 04/19/24
Bedrooms 4
Full Baths 3
Construction Status Appraisal,Financing,Inspections
HOA Fees $170/qua
HOA Y/N Yes
Originating Board Stellar MLS
Year Built 2004
Annual Tax Amount $6,737
Lot Size 10,018 Sqft
Acres 0.23
Lot Dimensions 76x123x75
Property Description
One or more photo(s) has been virtually staged. Welcome to your new home sweet POOL HOME behind the manned gates of sought after Buckingham Estates in Sanford's Heathrow community! This 3-WAY SPLIT FLOOR PLAN delivers 4-bedrooms, 3-full bathrooms, a BONUS ROOM over the garage and a BRAND NEW ROOF (2024)! Elegant formal living and dining areas greet you as you step through the double entry doors with rich WOOD FLOORING, crown molding and a beautiful coffered ceiling for entertaining friends and family in style! The OVERSIZED ITALIAN TILE was completed in 2022, flowing from the foyer into the kitchen and family spaces. Perfectly situated in the heart of the home, the kitchen is a chef's dream with STAINLESS STEEL APPLIANCES, ample cabinet and counter space including a CENTER ISLAND, pantry and a tiled backsplash that compliments the modern color palette. There is a breakfast nook connecting the kitchen with the family room and an additional access point to the lanai via sliding glass doors. The ideal split bedroom layout delivers a must see primary suite where the gorgeous tile continues; featuring a lovely tray ceiling, direct access to the lanai, WALK-IN CLOSET with CUSTOM BUILT-INS and a well appointed en-suite bath. Your private sanctuary offers the owner an extended dual sink vanity with space for seating, a corner soaking tub and large separate glass enclosed shower. Bedrooms two, three and four are all the same size and the closet built-ins are a theme throughout! Before exploring the exterior take a quick trip up the stairs and into the generous bonus space - whether your family needs a game room, media/theater room, home office, gym or an additional FIFTH BEDROOM this versatile space works for anything your family might need. Relax poolside on the paver lanai, the decorative wood ceiling and fan add a touch of whimsy and the pool is screened for maximum comfort! Buckingham Estates is the epitome of luxury, located near Heathrow Country Club with 24-hour guard-gated security, community pool, playground, cookout area with water views and clubhouse. Enjoy easy access to Seminole County Nature trail and the Equestrian Center with tennis courts, golf, and soccer fields also right around the corner! Close to I-4, 417, Colonial Towne Center and Seminole Towne Center for great shopping, dining, entertainment and more! ZONED FOR TOP-RATED SEMINOLE COUNTY/HEATHROW SCHOOLS with an unmatched feeling of community! Easy to show and ready for a new owner - call today to schedule your private tour and start making memories in your new pool home for years to come!
Location
State FL
County Seminole
Community Buckingham Estates
Zoning PUD
Rooms
Other Rooms Bonus Room, Family Room, Formal Dining Room Separate, Formal Living Room Separate
Interior
Interior Features Built-in Features, Ceiling Fans(s), Coffered Ceiling(s), Crown Molding, Eat-in Kitchen, High Ceilings, Kitchen/Family Room Combo, Open Floorplan, Primary Bedroom Main Floor, Solid Surface Counters, Solid Wood Cabinets, Split Bedroom, Thermostat, Tray Ceiling(s), Walk-In Closet(s)
Heating Central
Cooling Central Air
Flooring Carpet, Tile, Wood
Fireplace false
Appliance Dishwasher, Dryer, Microwave, Range, Refrigerator, Washer
Laundry Laundry Room
Exterior
Exterior Feature French Doors, Irrigation System, Lighting, Sidewalk
Parking Features Driveway, Garage Faces Side, Split Garage
Garage Spaces 3.0
Pool Child Safety Fence, In Ground, Screen Enclosure
Community Features Clubhouse, Gated Community - Guard, Park, Playground, Pool, Sidewalks
Utilities Available BB/HS Internet Available, Cable Available, Electricity Available, Public, Water Available
Roof Type Shingle
Porch Covered, Rear Porch, Screened
Attached Garage true
Garage true
Private Pool Yes
Building
Lot Description Sidewalk, Paved
Entry Level Two
Foundation Slab
Lot Size Range 0 to less than 1/4
Sewer Public Sewer
Water Public
Structure Type Block,Stone,Stucco
New Construction false
Construction Status Appraisal,Financing,Inspections
Schools
Elementary Schools Wilson Elementary School
Middle Schools Markham Woods Middle
High Schools Seminole High
Others
Pets Allowed Yes
HOA Fee Include Pool,Maintenance Grounds,Recreational Facilities
Senior Community No
Ownership Fee Simple
Monthly Total Fees $170
Acceptable Financing Cash, Conventional, VA Loan
Membership Fee Required Required
Listing Terms Cash, Conventional, VA Loan
Special Listing Condition None
Read Less Info
Want to know what your home might be worth? Contact us for a FREE valuation!

Our team is ready to help you sell your home for the highest possible price ASAP

© 2025 My Florida Regional MLS DBA Stellar MLS. All Rights Reserved.
Bought with LPT REALTY
"Molly's job is to find and attract mastery-based agents to the office, protect the culture, and make sure everyone is happy! "







