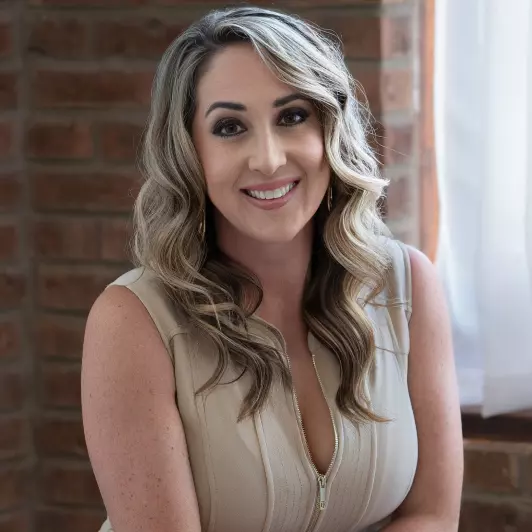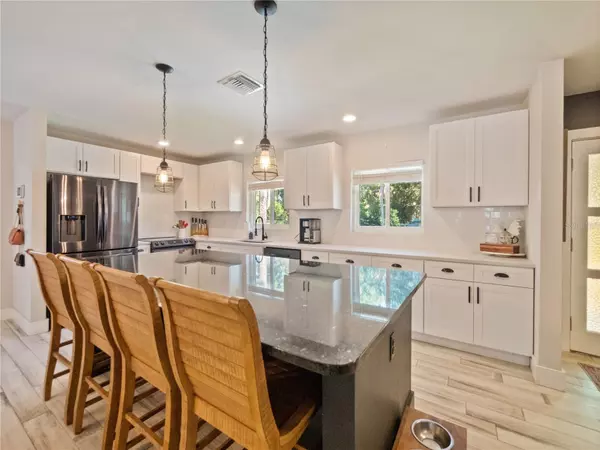$445,000
$449,000
0.9%For more information regarding the value of a property, please contact us for a free consultation.
3 Beds
2 Baths
1,784 SqFt
SOLD DATE : 01/11/2024
Key Details
Sold Price $445,000
Property Type Single Family Home
Sub Type Single Family Residence
Listing Status Sold
Purchase Type For Sale
Square Footage 1,784 sqft
Price per Sqft $249
Subdivision Bel-Isle Sec Of Loch Arbor
MLS Listing ID O6161656
Sold Date 01/11/24
Bedrooms 3
Full Baths 2
Construction Status Inspections
HOA Y/N No
Originating Board Stellar MLS
Year Built 1962
Annual Tax Amount $3,036
Lot Size 0.310 Acres
Acres 0.31
Lot Dimensions 100x135
Property Description
Prepare to be captivated by this absolutely stunning 3-bedroom POOL HOME, perfectly situated on the boarder of the Lake Mary/Sanford area. This remarkable residence has undergone a complete interior top-to-bottom remodel, and it's a true masterpiece that you won't want to miss. As you approach your new home, you'll be enchanted by the majestic tree canopy-lined streets, where you'll be taken back to “Olde Florida”. Approaching the house you'll noticed the new graveled circled driveway, 2-car carport, and adorable curb appeal. *Added bonus: this home has NO HOA* so feel free to bring all your toys! Boats and RVs can be parked on-site. Immediately upon entering you'll be swept away by the kitchen, which has been expanded and is a chef's dream; featuring a spacious island, exquisite granite countertops, 42" cabinets, and stainless steel appliances. The kitchen seamlessly connects to both the dining room and family room, providing an open setting for gatherings with friends and family. Moving through the living area, the generously-sized Florida room will catch your eye with custom built-ins, adorned with stunning wood beams across the ceiling, and the perfect spot for a home office or library. Newly installed French doors open up to reveal your backyard oasis, complete with a sparkling saltwater pool. This space is completely fenced in and the acreage is oversized - no cookie cutter homes here! The master suite is a spacious retreat with custom built-in storage/entertainment center, and boasting a completely renovated master bath with a walk-in shower, granite vanity, recessed lights, and gorgeous and timeless custom tile work. The remaining bedrooms have newly installed laminate, large closet spaces, and share an adorable updated guest bathroom. Step outside to your private paradise, featuring an oversized fenced backyard, a pristine crystal blue swimming pool, and towering mature pine trees. The pool has been recently upgraded to saltwater, providing a refreshing swimming experience without harsh chemicals. This home has been thoughtfully prepared for you, with nearly everything replaced in early 2019, including the roof, HVAC, electrical panel, and plumbing. Septic was replaced in 2020. Double pane windows and new insulation in the ceiling help keep energy costs low and ensure comfort during the hot Florida summers. Located on the edge of Lake Mary, this home offers unparalleled convenience with some of the area's finest dining options just minutes away. Additionally, it's only 2 minutes from the 417, 7 minutes from I-4, and less than an hour from some of Florida's most beautiful beaches. Do NOT wait to view this home!
Location
State FL
County Seminole
Community Bel-Isle Sec Of Loch Arbor
Zoning R-1AA
Rooms
Other Rooms Den/Library/Office, Florida Room, Formal Dining Room Separate
Interior
Interior Features Ceiling Fans(s), Living Room/Dining Room Combo, Open Floorplan, Stone Counters, Walk-In Closet(s)
Heating Central
Cooling Central Air
Flooring Ceramic Tile, Laminate
Fireplace true
Appliance Convection Oven, Dishwasher, Refrigerator
Laundry In Garage, Laundry Closet
Exterior
Exterior Feature French Doors
Parking Features Boat, Circular Driveway, Driveway
Fence Wood
Pool In Ground, Salt Water
Utilities Available BB/HS Internet Available, Cable Available, Electricity Available
View Pool
Roof Type Shingle
Attached Garage false
Garage false
Private Pool Yes
Building
Lot Description Level
Story 1
Entry Level One
Foundation Slab
Lot Size Range 1/4 to less than 1/2
Sewer Septic Tank
Water Public, Well
Structure Type Block
New Construction false
Construction Status Inspections
Schools
Elementary Schools Bentley Elementary
Middle Schools Millennium Middle
High Schools Seminole High
Others
Pets Allowed Yes
Senior Community No
Ownership Fee Simple
Acceptable Financing Assumable, Cash, Conventional, FHA, VA Loan
Listing Terms Assumable, Cash, Conventional, FHA, VA Loan
Num of Pet 10+
Special Listing Condition None
Read Less Info
Want to know what your home might be worth? Contact us for a FREE valuation!

Our team is ready to help you sell your home for the highest possible price ASAP

© 2025 My Florida Regional MLS DBA Stellar MLS. All Rights Reserved.
Bought with LPT REALTY LLC
"Molly's job is to find and attract mastery-based agents to the office, protect the culture, and make sure everyone is happy! "







