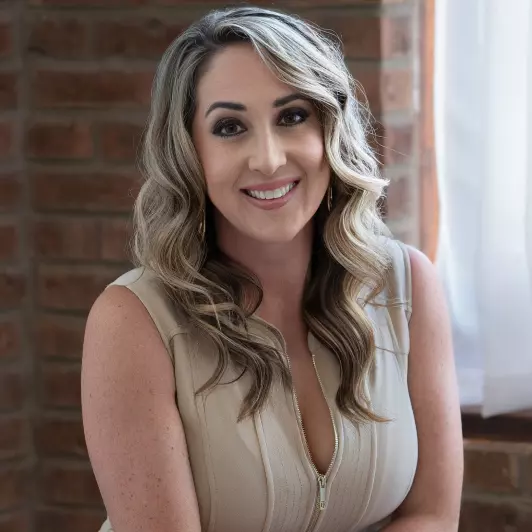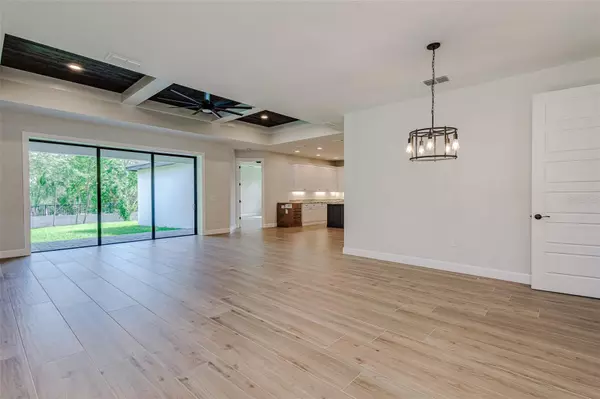$490,000
$499,000
1.8%For more information regarding the value of a property, please contact us for a free consultation.
4 Beds
3 Baths
2,335 SqFt
SOLD DATE : 11/10/2023
Key Details
Sold Price $490,000
Property Type Single Family Home
Sub Type Single Family Residence
Listing Status Sold
Purchase Type For Sale
Square Footage 2,335 sqft
Price per Sqft $209
Subdivision Wedgewood Terrace
MLS Listing ID P4926788
Sold Date 11/10/23
Bedrooms 4
Full Baths 3
HOA Y/N No
Originating Board Stellar MLS
Year Built 2023
Annual Tax Amount $925
Lot Size 0.290 Acres
Acres 0.29
Property Description
MAJOR PRICE REDUCTION! Welcome to your BRAND NEW EXQUISITE HOME! Designed and constructed by a local custom home builder, who won the 2018 Fall Parade of Homes, for all categories in their class. This luxury home was built in 2023, with ALL THE UPGRADES! Four bedroom, three full baths, plus a den/office. Large open concept floor plan. Level-two granite in the kitchen and walk-in pantry, level-one granite in all other bathrooms. Tongue-and-groove wood ceiling in living room, on the front porch and on the back patio. This home also has no carpet, with ceramic tile throughout. You will find solid, wood cabinets in kitchen, pantry and bathrooms, inside laundry room, recessed lighting inside and outside, and so much more! The primary suite has a large shower with dual shower heads. Bedroom #2 also has an en suite bathroom, which exits to the patio, making this room the perfect place for your guests to stay. Brand new Whirlpool appliances include refrigerator, range, range hood and dishwasher. The garage has been upgraded, as well, with flake epoxy floor in two-car garage. Outside you have an irrigation system, paver driveway, paver front porch and back patio. Brand new Whirlpool appliances include refrigerator, range, range hood and dishwasher. Located in an established, quiet neighborhood in Winter Haven, with NO HOA!!!
Location
State FL
County Polk
Community Wedgewood Terrace
Zoning R-1A
Direction SE
Interior
Interior Features Ceiling Fans(s), Eat-in Kitchen, High Ceilings, Kitchen/Family Room Combo, Open Floorplan, Solid Wood Cabinets, Split Bedroom, Stone Counters, Thermostat, Walk-In Closet(s)
Heating Central, Electric
Cooling Central Air
Flooring Ceramic Tile
Fireplace false
Appliance Cooktop, Dishwasher, Electric Water Heater, Range, Range Hood, Refrigerator
Exterior
Exterior Feature Irrigation System, Lighting, Private Mailbox, Sliding Doors
Parking Features Garage Faces Side
Garage Spaces 2.0
Utilities Available Cable Available, Electricity Connected, Phone Available, Public, Water Connected
Roof Type Shingle
Porch Covered, Front Porch, Rear Porch
Attached Garage true
Garage true
Private Pool No
Building
Lot Description Paved
Entry Level One
Foundation Slab
Lot Size Range 1/4 to less than 1/2
Builder Name Integrity Homes & Construction, Inc.
Sewer Public Sewer
Water Public
Architectural Style Craftsman
Structure Type Block,Stucco
New Construction true
Others
Senior Community No
Ownership Fee Simple
Acceptable Financing Cash, Conventional, FHA, VA Loan
Listing Terms Cash, Conventional, FHA, VA Loan
Special Listing Condition None
Read Less Info
Want to know what your home might be worth? Contact us for a FREE valuation!

Our team is ready to help you sell your home for the highest possible price ASAP

© 2025 My Florida Regional MLS DBA Stellar MLS. All Rights Reserved.
Bought with EXP REALTY LLC
"Molly's job is to find and attract mastery-based agents to the office, protect the culture, and make sure everyone is happy! "







