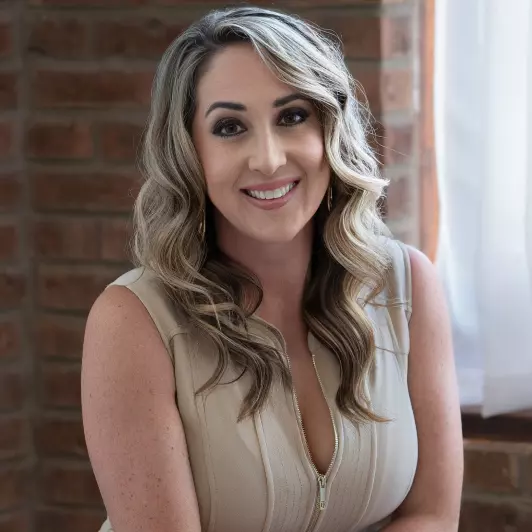$1,016,000
$1,099,999
7.6%For more information regarding the value of a property, please contact us for a free consultation.
6 Beds
4 Baths
3,538 SqFt
SOLD DATE : 09/02/2023
Key Details
Sold Price $1,016,000
Property Type Single Family Home
Sub Type Single Family Residence
Listing Status Sold
Purchase Type For Sale
Square Footage 3,538 sqft
Price per Sqft $287
Subdivision Pasadena On The Gulf Sec B
MLS Listing ID U8202796
Sold Date 09/02/23
Bedrooms 6
Full Baths 4
Construction Status Financing,Inspections
HOA Y/N No
Originating Board Stellar MLS
Year Built 1955
Annual Tax Amount $7,123
Lot Size 0.310 Acres
Acres 0.31
Lot Dimensions 75x180
Property Description
**Back-Up's Requested on this One of a Kind Home!**Priced to MOVE at $310sf!! Welcome to the PERFECT home for Multi-Generational-Living and/or Income Producing Possibilities - with a fully detached In-Law Suite/Apartment. This home is a True Entertainers Delight! As you enter the Gorgeous Main House you are welcomed by a fantastic open concept which has been fully remodeled from with all beautiful, top of the line finishes! You will be AMAZED with how open and spacious the floor plan is from the entry, dining room, past the kitchen, and into the family room - complete with vaulted ceilings and a wood burning fireplace! Wood shutters encase every window, and recessed lights enhance the natural light throughout this beautiful! The entire right side of the home consists of the Master Bedroom/Bathroom En-Suite complete with a large bedroom, His & Hers closets, extra large bathroom with double sinks, an oversized jacuzzi tub, a HUGE tile shower with a rain shower and separate body shower feature - along with it's own separate door to the outdoor Kitchen/Pool Area. This is a true 'Split-Bedroom' concept because the three additional spare bedrooms/bathrooms in the main house are along the opposite (left) side of the home. One of the 3 spare bedrooms can be easily used as a second master suite with a newly renovated attached bathroom, large walk in closet, and an exterior door to the backyard oasis. When you step outside into the fully fenced-in Floridian Haven, you will be blown away by the beautiful deck and large seating area (perfect for all of your gatherings)!! Enjoy the beautiful Pebble-Tech/salt water/heated pool and spa, and the tiki-style outdoor kitchen complete with an outdoor TV so you can grill and still not miss any of your favorite games! The basketball court was designed by famous local artists - Rasta and the Vitali Brothers! All of the possibilities continue when you enter into the detached In-Law Suite directly across from the main house. You will be equally blown-away with how open and spacious the living room/kitchen spaces are. The In-Law Suite offers (2)two bedrooms with a large walk-in closet and oversized bathroom with a walk-in shower, and the full scale kitchen includes ample cabinets/pantry, Granite Countertops and Double Convection Oven. There truly couldn't be a more perfect space for the in-laws or as a rental! This gorgeous home also boasts newer HVAC system(s)/Water Heater(s), upgraded electric with RV outlet(s), and new exterior pavers around the pool and the front walkway. There is ample space to store your boat or RV too. One of the greatest features of this home is that it is located only 5 minutes from the glistening beaches of St Pete Beach and Treasure Island (easily accessible by bicycle/Sun Runner), yet is NOT located in a flood zone/High and Dry (this is as close as you can get to the water, without paying the hefty flood insurance premiums) and NO HOA! You will also enjoy having the Pinellas Trail two streets away. Being so close to the beach and the trail, you are still only a short jaunt to all of the historic wonders of Downtown St Petersburg (approx 10 min away). Enjoy the brand new pier with fantastic restaurants and lots of activities for the family; or cheer on the Bucs, the Rays or the Lightening nearby! This beautiful home won't last long, call for your private showing today!
Location
State FL
County Pinellas
Community Pasadena On The Gulf Sec B
Direction S
Rooms
Other Rooms Interior In-Law Suite
Interior
Interior Features Ceiling Fans(s), Crown Molding, Eat-in Kitchen, Kitchen/Family Room Combo, Master Bedroom Main Floor, Open Floorplan, Split Bedroom, Stone Counters, Thermostat, Window Treatments
Heating Central
Cooling Central Air
Flooring Carpet, Ceramic Tile
Fireplaces Type Family Room, Wood Burning
Furnishings Negotiable
Fireplace true
Appliance Bar Fridge, Convection Oven, Dishwasher, Disposal, Dryer, Ice Maker, Microwave, Range, Range Hood, Refrigerator, Washer, Water Softener
Laundry Laundry Room
Exterior
Exterior Feature Dog Run, French Doors, Hurricane Shutters, Irrigation System, Lighting, Outdoor Grill, Outdoor Kitchen, Outdoor Shower, Private Mailbox, Rain Barrel/Cistern(s), Rain Gutters
Garage Spaces 1.0
Fence Vinyl
Pool Auto Cleaner, Chlorine Free, Deck, Gunite, Heated, In Ground, Lighting, Salt Water
Utilities Available Public, Sewer Connected, Water Connected
Roof Type Shingle
Porch Deck, Front Porch, Patio, Rear Porch
Attached Garage true
Garage true
Private Pool Yes
Building
Story 1
Entry Level One
Foundation Block, Slab
Lot Size Range 1/4 to less than 1/2
Sewer Public Sewer
Water None
Structure Type Block, Stucco
New Construction false
Construction Status Financing,Inspections
Others
Senior Community No
Ownership Fee Simple
Acceptable Financing Cash, Conventional, FHA, VA Loan
Listing Terms Cash, Conventional, FHA, VA Loan
Special Listing Condition None
Read Less Info
Want to know what your home might be worth? Contact us for a FREE valuation!

Our team is ready to help you sell your home for the highest possible price ASAP

© 2024 My Florida Regional MLS DBA Stellar MLS. All Rights Reserved.
Bought with COMPASS FLORIDA LLC
"Molly's job is to find and attract mastery-based agents to the office, protect the culture, and make sure everyone is happy! "







