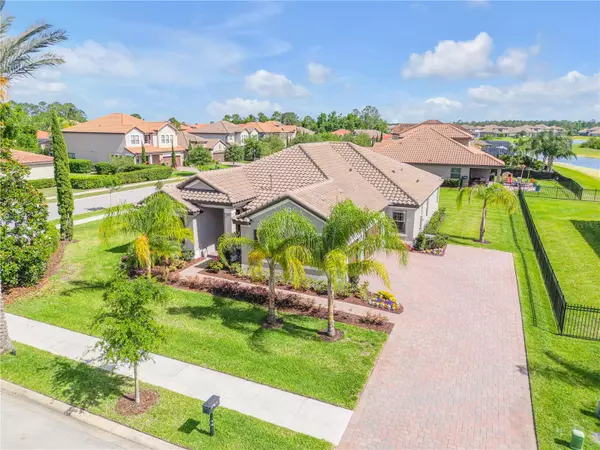$594,500
$599,000
0.8%For more information regarding the value of a property, please contact us for a free consultation.
4 Beds
3 Baths
2,507 SqFt
SOLD DATE : 07/11/2023
Key Details
Sold Price $594,500
Property Type Single Family Home
Sub Type Single Family Residence
Listing Status Sold
Purchase Type For Sale
Square Footage 2,507 sqft
Price per Sqft $237
Subdivision Riviera Bella
MLS Listing ID O6110367
Sold Date 07/11/23
Bedrooms 4
Full Baths 3
HOA Fees $133/qua
HOA Y/N Yes
Originating Board Stellar MLS
Year Built 2020
Annual Tax Amount $1,952
Lot Size 0.410 Acres
Acres 0.41
Property Description
A REWARDING ESCAPE peacefully nestled community on the St Johns river... welcome to this striking M/I built home in Riviera Bella. This home offers FLORIDA LIVING and LIFESTYLE at its best with this mediterranean style home in Riviera Estates on an oversized corner lot of .41 acres. Richly appointed spaces include large gathering areas, 4 bedrooms, 3 bathrooms, 3 car garage, 9" ceiling and 8" interior doors. Radiant bright luxurious kitchen with stainless steel appliances, 42' cabinets and a smart double oven and built-in cabinets/office adjacent to the kitchen. Stunning owner's suite with tray ceilings, crown moulding and gorgeous in-suite bathroom. The St. Johns river community features an inground swimming pool, splash pad, clubhouse, fitness center, media room, riverside park, picnic area, playground and boat ramp. This home is 10 miles to Lake Mary/Heathrow and 30 miles to downtown Orlando.
Location
State FL
County Volusia
Community Riviera Bella
Zoning PUD
Interior
Interior Features Ceiling Fans(s), Crown Molding, Eat-in Kitchen, High Ceilings, Kitchen/Family Room Combo, Living Room/Dining Room Combo, Master Bedroom Main Floor, Open Floorplan, Tray Ceiling(s), Walk-In Closet(s)
Heating Central, Electric, Natural Gas
Cooling Central Air
Flooring Carpet, Ceramic Tile
Fireplace false
Appliance Built-In Oven, Gas Water Heater, Microwave, Range, Range Hood
Laundry Inside, Laundry Room
Exterior
Exterior Feature Irrigation System, Sidewalk, Sliding Doors
Parking Features Driveway
Garage Spaces 3.0
Community Features Boat Ramp, Deed Restrictions, Fishing, Fitness Center, Gated, Park, Playground, Pool, Sidewalks, Water Access
Utilities Available Electricity Connected, Natural Gas Connected, Public, Sewer Connected, Sprinkler Meter, Street Lights
Amenities Available Boat Slip, Clubhouse, Dock, Fence Restrictions, Fitness Center, Gated, Park, Playground, Pool
Water Access 1
Water Access Desc River
Roof Type Tile
Porch Covered
Attached Garage true
Garage true
Private Pool No
Building
Lot Description Corner Lot, Street One Way, Paved
Story 1
Entry Level One
Foundation Slab
Lot Size Range 1/4 to less than 1/2
Sewer Public Sewer
Water Public
Architectural Style Patio Home, Mediterranean
Structure Type Block, Stucco
New Construction false
Schools
Elementary Schools Debary Elem
Middle Schools River Springs Middle School
High Schools University High School-Vol
Others
Pets Allowed Yes
Senior Community No
Ownership Fee Simple
Monthly Total Fees $133
Membership Fee Required Required
Special Listing Condition None
Read Less Info
Want to know what your home might be worth? Contact us for a FREE valuation!

Our team is ready to help you sell your home for the highest possible price ASAP

© 2025 My Florida Regional MLS DBA Stellar MLS. All Rights Reserved.
Bought with CHARLES RUTENBERG REALTY ORLANDO
"Molly's job is to find and attract mastery-based agents to the office, protect the culture, and make sure everyone is happy! "







