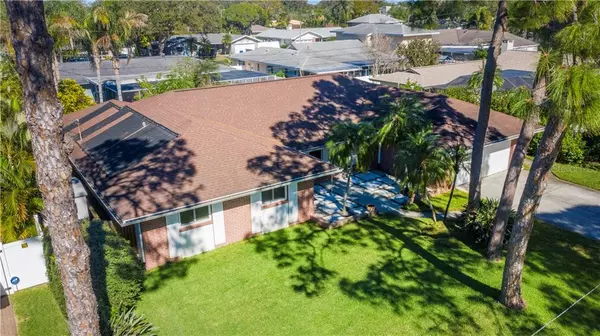$485,000
$489,000
0.8%For more information regarding the value of a property, please contact us for a free consultation.
5 Beds
3 Baths
2,702 SqFt
SOLD DATE : 08/03/2020
Key Details
Sold Price $485,000
Property Type Single Family Home
Sub Type Single Family Residence
Listing Status Sold
Purchase Type For Sale
Square Footage 2,702 sqft
Price per Sqft $179
Subdivision Barcley Estates 3Rd Add
MLS Listing ID U8070539
Sold Date 08/03/20
Bedrooms 5
Full Baths 2
Half Baths 1
Construction Status Appraisal,Inspections
HOA Y/N No
Year Built 1967
Annual Tax Amount $6,699
Lot Size 9,583 Sqft
Acres 0.22
Lot Dimensions 90x105
Property Description
Barcley Estates, rare find! FIVE bedroom, 2.5 baths, 2+ garage POOL home. DISTINCTIVE Semi-Custom designed to showcase OPEN-plan contemporary living, this executive ranch home boasts classic style PRIVATE POOL home with solar heat. (pool only) Modern comfort and an impressive list of updates. Set within the Barcley Estates, you are sure to love the peaceful, family-friendly neighborhood while also living within easy reach of St.Petersburg, Tampa, Clearwater and a host of beaches.
Step inside where an abundance of natural light illuminates the layout, ensuring a bright and welcoming atmosphere that you'll love coming home to. You will never be short on space again with 5 bedrooms, 2.5 baths and generous indoor and outdoor living areas to enjoy.
The modern kitchen sits in the heart of the home and is the perfect place to prepare delicious meals for friends and family. Ideal for those who love to entertain, there's a large center island with a breakfast bar while the avid chef will be drawn to the stainless steel appliances, the sweeping granite counter tops and the beautiful cabinetry.
From here, you can flow through to the dining room with a stunning custom built-in buffet while the living room boasts wood-grain tile and gorgeous views over the outdoor entertaining area. Hurricane impact windows. OVERSIZED 2-car garage is equipped with built-in storage and a work bench. One of St. Pete's most desirable neighborhoods. The homeowners association fee is optional. ($25/year) Easy access to downtown St Petersburg, Tampa, Clearwater, and the Beaches.
Location
State FL
County Pinellas
Community Barcley Estates 3Rd Add
Direction N
Rooms
Other Rooms Family Room, Inside Utility
Interior
Interior Features Ceiling Fans(s), Eat-in Kitchen, Kitchen/Family Room Combo, Split Bedroom, Walk-In Closet(s), Window Treatments
Heating Central
Cooling Central Air
Flooring Carpet, Ceramic Tile
Furnishings Unfurnished
Fireplace false
Appliance Dishwasher, Disposal, Dryer, Electric Water Heater, Exhaust Fan, Ice Maker, Microwave, Range Hood, Refrigerator, Washer
Laundry Inside
Exterior
Exterior Feature Fence, Irrigation System, Lighting, Rain Gutters, Sliding Doors
Parking Features Driveway, Garage Door Opener, Off Street, Parking Pad
Garage Spaces 2.0
Pool In Ground, Lighting, Screen Enclosure, Solar Heat
Utilities Available Cable Available, Cable Connected, Electricity Connected, Sewer Connected
View Garden
Roof Type Shingle
Porch Covered, Patio, Rear Porch
Attached Garage true
Garage true
Private Pool Yes
Building
Lot Description FloodZone
Story 1
Entry Level One
Foundation Slab
Lot Size Range Up to 10,889 Sq. Ft.
Sewer Public Sewer
Water Public
Architectural Style Ranch
Structure Type Block,Brick,Stucco
New Construction false
Construction Status Appraisal,Inspections
Schools
Elementary Schools Sawgrass Lake Elementary-Pn
Middle Schools Meadowlawn Middle-Pn
High Schools Northeast High-Pn
Others
HOA Fee Include None
Senior Community No
Ownership Fee Simple
Acceptable Financing Cash, Conventional, FHA, VA Loan
Listing Terms Cash, Conventional, FHA, VA Loan
Special Listing Condition None
Read Less Info
Want to know what your home might be worth? Contact us for a FREE valuation!

Our team is ready to help you sell your home for the highest possible price ASAP

© 2024 My Florida Regional MLS DBA Stellar MLS. All Rights Reserved.
Bought with DUNCAN REAL ESTATE, INC.
"Molly's job is to find and attract mastery-based agents to the office, protect the culture, and make sure everyone is happy! "







