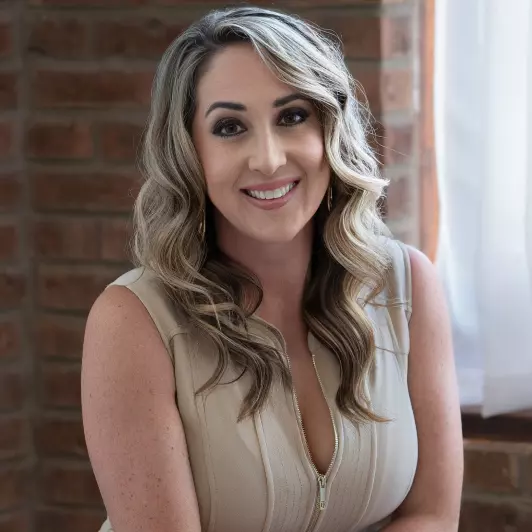$475,000
$485,000
2.1%For more information regarding the value of a property, please contact us for a free consultation.
4 Beds
3 Baths
3,410 SqFt
SOLD DATE : 08/16/2019
Key Details
Sold Price $475,000
Property Type Single Family Home
Sub Type Single Family Residence
Listing Status Sold
Purchase Type For Sale
Square Footage 3,410 sqft
Price per Sqft $139
Subdivision Little Pinellas Farms
MLS Listing ID U8046544
Sold Date 08/16/19
Bedrooms 4
Full Baths 3
Construction Status Financing,Inspections
HOA Y/N No
Year Built 1981
Annual Tax Amount $7,937
Lot Size 1.950 Acres
Acres 1.95
Property Description
SPACIOUS 4 BEDROOM/3 BATH HOME WITH OVER 3410 SQ. FT., PRIVATE FENCED LOT WITH GATED DRIVEWAY, ON A 1.95 ACRES IDEAL FOR CAR ENTHUSIAST. Parking garage will house 8 CARS, (2400 sq.ft) workshop, and separate office w/ full bath. Plenty of room for your toys, RV's, boats bring them all. Chef's kitchen with stainless steel six-foot wide vent hood, two stovetops, two side-by-side ovens, wine cooler and solid wood cabinets. Open floor plan with split bedrooms; dual master suites up stairs. Upstairs master and large living area have both have private access from exterior and interior. First floor game room with access to the pool area , perfect for entertaining. Screened gunite 18x30 pool with covered eating area surrounded by traditional Florida lush landscaping. CENTRALLY LOCATED, MINUTES FROM THE BEACHES, SHOPPING, RESTAURANTS. You can have it all for a great price!!!
Location
State FL
County Pinellas
Community Little Pinellas Farms
Zoning RES
Direction N
Rooms
Other Rooms Attic, Bonus Room, Family Room, Formal Dining Room Separate, Inside Utility, Storage Rooms
Interior
Interior Features Ceiling Fans(s), Central Vaccum, Eat-in Kitchen, Kitchen/Family Room Combo, Living Room/Dining Room Combo, Open Floorplan, Skylight(s), Solid Surface Counters, Solid Wood Cabinets, Split Bedroom, Walk-In Closet(s)
Heating Central, Electric, Heat Pump, Reverse Cycle
Cooling Central Air, Zoned
Flooring Carpet, Ceramic Tile
Fireplaces Type Family Room, Wood Burning
Furnishings Unfurnished
Fireplace true
Appliance Built-In Oven, Cooktop, Dishwasher, Disposal, Dryer, Electric Water Heater, Exhaust Fan, Freezer, Microwave, Range Hood, Refrigerator, Washer, Wine Refrigerator
Laundry Inside, Laundry Room
Exterior
Exterior Feature Fence, French Doors, Irrigation System, Lighting, Sidewalk, Storage
Parking Features Bath In Garage, Covered, Garage Door Opener, Garage Faces Rear, Oversized, Portico, Workshop in Garage
Garage Spaces 8.0
Pool Gunite, In Ground, Lighting, Screen Enclosure, Tile
Utilities Available Cable Available, Electricity Available, Electricity Connected, Phone Available, Public, Sewer Available, Sewer Connected
Roof Type Shingle
Porch Covered, Patio, Porch, Rear Porch, Screened
Attached Garage false
Garage true
Private Pool Yes
Building
Lot Description Flag Lot, City Limits, In County, Level, Oversized Lot, Paved
Entry Level Two
Foundation Slab
Lot Size Range One + to Two Acres
Sewer Public Sewer, Other
Water Public
Architectural Style Custom
Structure Type Block,Stucco,Wood Frame
New Construction false
Construction Status Financing,Inspections
Others
Pets Allowed Yes
Senior Community No
Ownership Fee Simple
Acceptable Financing Cash, Conventional, VA Loan
Listing Terms Cash, Conventional, VA Loan
Special Listing Condition None
Read Less Info
Want to know what your home might be worth? Contact us for a FREE valuation!

Our team is ready to help you sell your home for the highest possible price ASAP

© 2025 My Florida Regional MLS DBA Stellar MLS. All Rights Reserved.
Bought with CHARLES RUTENBERG REALTY INC
"Molly's job is to find and attract mastery-based agents to the office, protect the culture, and make sure everyone is happy! "







