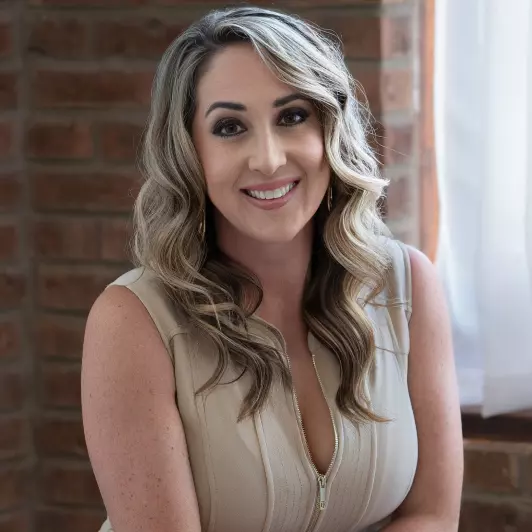$210,990
$210,990
For more information regarding the value of a property, please contact us for a free consultation.
4 Beds
2 Baths
1,909 SqFt
SOLD DATE : 02/11/2019
Key Details
Sold Price $210,990
Property Type Single Family Home
Sub Type Single Family Residence
Listing Status Sold
Purchase Type For Sale
Square Footage 1,909 sqft
Price per Sqft $110
Subdivision St James Crossing
MLS Listing ID O5752555
Sold Date 02/11/19
Bedrooms 4
Full Baths 2
Construction Status No Contingency
HOA Fees $19/mo
HOA Y/N Yes
Year Built 2018
Annual Tax Amount $357
Lot Size 6,969 Sqft
Acres 0.16
Property Description
One or more photo(s) has been virtually staged. BRAND NEW AND READY FOR YOU!!! This single-story home features an open living area with 4 bedrooms, 2 bathrooms, and a two-car garage. You will also enjoy a landscaped backyard that provides plenty of private, outdoor space for pets and parties. Enjoy your new kitchen which includes granite counter tops, stainless steel appliances, oversized island providing tons preparation space, along with a washer and dryer, plank flooring, window treatments, open floor plan and much more. Conveniently located minutes away from Disney World and Legoland, you will never be far from a good time! Spend your days enjoying the area's beautiful lakes and nights exploring all the local entertainment that Winter Haven has to offer, such as local shops and restaurants. Here you can start investing in your future when you select one of our move-in ready homes.
Location
State FL
County Polk
Community St James Crossing
Zoning RES
Interior
Interior Features Eat-in Kitchen, In Wall Pest System, Kitchen/Family Room Combo, Open Floorplan, Pest Guard System, Solid Surface Counters, Split Bedroom, Thermostat, Walk-In Closet(s)
Heating Central, Electric, Heat Pump
Cooling Central Air
Flooring Carpet, Ceramic Tile, Hardwood, Tile
Furnishings Unfurnished
Fireplace false
Appliance Dishwasher, Dryer, Electric Water Heater, Ice Maker, Microwave, Range, Range Hood, Refrigerator, Washer
Exterior
Exterior Feature Other, Sidewalk, Sliding Doors
Garage Spaces 2.0
Utilities Available Cable Available, Electricity Connected
Roof Type Shingle
Attached Garage true
Garage true
Private Pool No
Building
Story 1
Entry Level One
Foundation Slab
Lot Size Range Up to 10,889 Sq. Ft.
Builder Name STARLIGHT HOMES
Sewer Public Sewer
Water Public
Structure Type Block,Stone,Stucco
New Construction true
Construction Status No Contingency
Schools
Elementary Schools Walter Caldwell Elem
Middle Schools Lake Alfred-Addair Middle
High Schools Auburndale High
Others
Pets Allowed Yes
Senior Community No
Ownership Fee Simple
Monthly Total Fees $19
Acceptable Financing Cash, Conventional, FHA, USDA Loan, VA Loan
Membership Fee Required Required
Listing Terms Cash, Conventional, FHA, USDA Loan, VA Loan
Special Listing Condition None
Read Less Info
Want to know what your home might be worth? Contact us for a FREE valuation!

Our team is ready to help you sell your home for the highest possible price ASAP

© 2024 My Florida Regional MLS DBA Stellar MLS. All Rights Reserved.
Bought with NON-MFRMLS OFFICE
"Molly's job is to find and attract mastery-based agents to the office, protect the culture, and make sure everyone is happy! "







