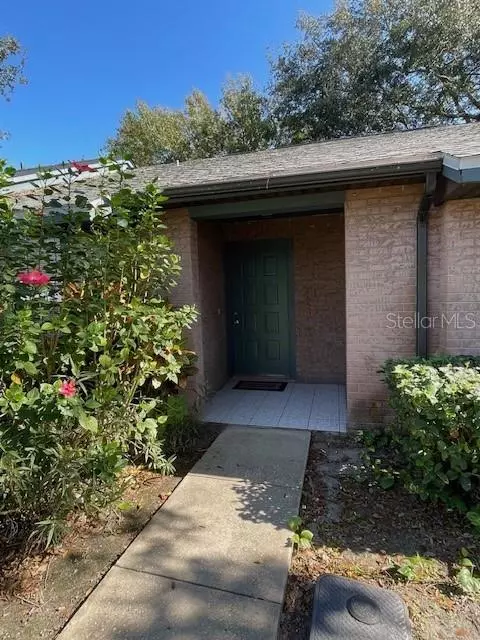2 Beds
2 Baths
962 SqFt
2 Beds
2 Baths
962 SqFt
Key Details
Property Type Townhouse
Sub Type Townhouse
Listing Status Active
Purchase Type For Sale
Square Footage 962 sqft
Price per Sqft $270
Subdivision King Oak Villas Ph 2 3Rd Add
MLS Listing ID S5117431
Bedrooms 2
Full Baths 2
HOA Fees $129/mo
HOA Y/N Yes
Originating Board Stellar MLS
Year Built 1993
Annual Tax Amount $2,745
Lot Size 1,742 Sqft
Acres 0.04
Lot Dimensions 30.33x52
Property Description
Location
State FL
County Osceola
Community King Oak Villas Ph 2 3Rd Add
Zoning SPUD
Rooms
Other Rooms Inside Utility
Interior
Interior Features Cathedral Ceiling(s), High Ceilings, Living Room/Dining Room Combo
Heating Central, Heat Pump
Cooling Central Air
Flooring Carpet, Tile
Fireplace false
Appliance Disposal, Dryer, Microwave, Range, Refrigerator, Washer
Laundry Inside, Laundry Closet
Exterior
Exterior Feature Sidewalk
Parking Features Assigned
Community Features Community Mailbox, Deed Restrictions, Pool
Utilities Available Public
Amenities Available Maintenance
Roof Type Shingle
Porch Enclosed, Rear Porch, Screened
Garage false
Private Pool No
Building
Lot Description Level
Story 1
Entry Level One
Foundation Slab
Lot Size Range 0 to less than 1/4
Sewer Public Sewer
Water Public
Architectural Style Ranch
Structure Type Block
New Construction false
Others
Pets Allowed Cats OK, Dogs OK
HOA Fee Include Pool,Maintenance Grounds,Trash
Senior Community No
Ownership Fee Simple
Monthly Total Fees $258
Acceptable Financing Cash, Conventional, FHA
Listing Terms Cash, Conventional, FHA
Special Listing Condition None

"Molly's job is to find and attract mastery-based agents to the office, protect the culture, and make sure everyone is happy! "







