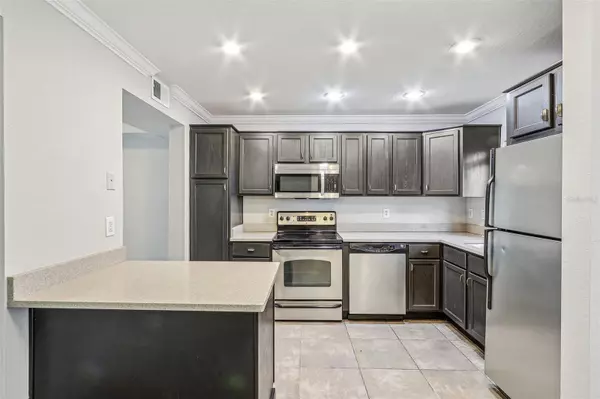
2 Beds
2 Baths
1,240 SqFt
2 Beds
2 Baths
1,240 SqFt
Key Details
Property Type Condo
Sub Type Condominium
Listing Status Pending
Purchase Type For Sale
Square Footage 1,240 sqft
Price per Sqft $143
Subdivision Metro At Michigan Park Condo
MLS Listing ID O6237595
Bedrooms 2
Full Baths 1
Half Baths 1
Condo Fees $504
Construction Status Appraisal,Financing,Inspections
HOA Y/N No
Originating Board Stellar MLS
Year Built 1970
Annual Tax Amount $2,069
Lot Size 871 Sqft
Acres 0.02
Property Description
The modern kitchen features sleek espresso cabinets, quartz countertops, and stainless steel appliances, with tile flooring extending through the kitchen and all wet areas. Enjoy the private, fenced-in patio, spacious bedrooms with ample closet space, and elegant touches like crown molding and a trey ceiling in the dining area.
Additional highlights include a stacked washer/dryer in a generous closet, bright recessed lighting, and charming fixtures throughout.
The community offers a maintenance-free lifestyle with access to resort-style amenities including a large pool, sand volleyball court, recreational area, clubhouse, and fitness center. Ideally located just minutes from major roads like the 408, South Semoran, and close to Orlando International Airport, Hoffner, 528, 417, SoDo, downtown Orlando, and the vibrant Curry Ford West District.
Enjoy the convenience of nearby shopping, dining, and good schools. This move-in-ready, walk-up unit could be your new home. Schedule your showing today!
Location
State FL
County Orange
Community Metro At Michigan Park Condo
Zoning R-3B/AN
Interior
Interior Features Other
Heating Central
Cooling Central Air
Flooring Carpet, Ceramic Tile, Other
Fireplace false
Appliance Dishwasher, Microwave, Range, Refrigerator
Laundry Laundry Closet
Exterior
Exterior Feature Other
Community Features Buyer Approval Required, Clubhouse, Community Mailbox, Deed Restrictions, Fitness Center, Gated Community - No Guard, Pool
Utilities Available BB/HS Internet Available, Electricity Connected, Public, Sewer Connected, Water Connected
Amenities Available Clubhouse, Fitness Center, Gated, Pool, Recreation Facilities, Vehicle Restrictions
Roof Type Shingle
Garage false
Private Pool No
Building
Lot Description City Limits
Story 2
Entry Level Two
Foundation Slab
Sewer Public Sewer
Water Public
Structure Type Block
New Construction false
Construction Status Appraisal,Financing,Inspections
Schools
Elementary Schools Conway Elem
Middle Schools Conway Middle
High Schools Boone High
Others
Pets Allowed Breed Restrictions, Size Limit, Yes
HOA Fee Include Pool,Maintenance Structure,Maintenance Grounds,Other,Private Road,Sewer,Trash,Water
Senior Community No
Pet Size Small (16-35 Lbs.)
Ownership Fee Simple
Monthly Total Fees $504
Acceptable Financing Cash, Conventional
Membership Fee Required Required
Listing Terms Cash, Conventional
Special Listing Condition None


"Molly's job is to find and attract mastery-based agents to the office, protect the culture, and make sure everyone is happy! "







