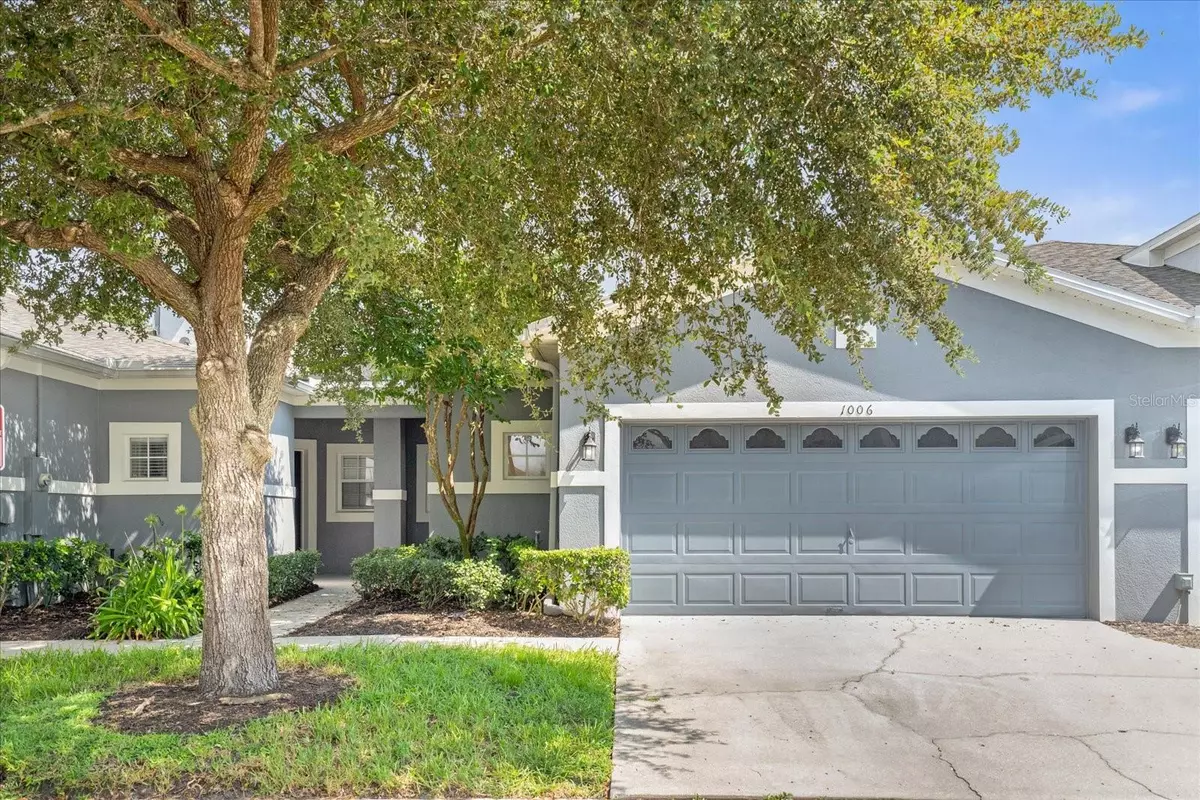3 Beds
3 Baths
1,680 SqFt
3 Beds
3 Baths
1,680 SqFt
Key Details
Property Type Single Family Home
Sub Type Single Family Residence
Listing Status Pending
Purchase Type For Sale
Square Footage 1,680 sqft
Price per Sqft $214
Subdivision Greystone Ph 2
MLS Listing ID O6233662
Bedrooms 3
Full Baths 2
Half Baths 1
HOA Fees $842/qua
HOA Y/N Yes
Originating Board Stellar MLS
Year Built 2006
Annual Tax Amount $4,594
Lot Size 3,049 Sqft
Acres 0.07
Property Description
As you step inside, you'll immediately be drawn to the well-appointed kitchen, which serves as the heart of the home. This space is perfect for both everyday living and entertaining, featuring elegant cabinetry, modern appliances, and ample counter space to inspire your culinary creations. The kitchen flows seamlessly into the dining area, making meal preparation and serving a breeze.
Beyond the kitchen, the expansive living room awaits, bathed in natural light and boasting high ceilings that enhance the open and airy atmosphere. This space is ideal for relaxing or hosting guests, with plenty of room for comfortable seating arrangements.
The master suite, conveniently located on the main floor, offers a private retreat with an en-suite bathroom, providing both comfort and privacy. Upstairs, you'll find additional bedrooms, each spacious and versatile, perfect for family members, guests, or a home office.
Outside, the serene and private backyard beckons, an ideal spot for unwinding after a long day. The property includes a two-car garage and is surrounded by lush landscaping, contributing to the peaceful ambiance. As part of the Greystone community, you'll have access to exceptional amenities, including a pool, fitness center, and playground, all just steps from your front door.
Situated close to major highways, shopping, dining, and entertainment options, this home offers the perfect blend of comfort, convenience, and style. Don't miss the opportunity to make this delightful property your own!
Location
State FL
County Seminole
Community Greystone Ph 2
Zoning PD
Interior
Interior Features Ceiling Fans(s), Open Floorplan, Other, PrimaryBedroom Upstairs, Solid Wood Cabinets, Walk-In Closet(s)
Heating None
Cooling Central Air
Flooring Laminate
Fireplace false
Appliance Dishwasher, Microwave, Other, Range
Laundry Laundry Room
Exterior
Exterior Feature Sidewalk
Garage Spaces 2.0
Community Features Clubhouse, Community Mailbox, Fitness Center, Gated Community - No Guard, Playground, Pool
Utilities Available Electricity Available, Electricity Connected, Phone Available, Sewer Available, Sewer Connected, Water Available, Water Connected
Roof Type Shingle
Porch Covered, Patio, Porch
Attached Garage true
Garage true
Private Pool No
Building
Lot Description City Limits, Landscaped, Level, Paved, Private
Story 2
Entry Level Two
Foundation Slab
Lot Size Range 0 to less than 1/4
Sewer Public Sewer
Water Public
Architectural Style Traditional
Structure Type Block,Stucco
New Construction false
Schools
Elementary Schools Bentley Elementary
Middle Schools Sanford Middle
High Schools Seminole High
Others
Pets Allowed Yes
HOA Fee Include Pool,Escrow Reserves Fund,Maintenance Structure,Maintenance Grounds
Senior Community No
Ownership Fee Simple
Monthly Total Fees $280
Acceptable Financing Cash, Conventional, VA Loan
Membership Fee Required Required
Listing Terms Cash, Conventional, VA Loan
Special Listing Condition None

"Molly's job is to find and attract mastery-based agents to the office, protect the culture, and make sure everyone is happy! "







