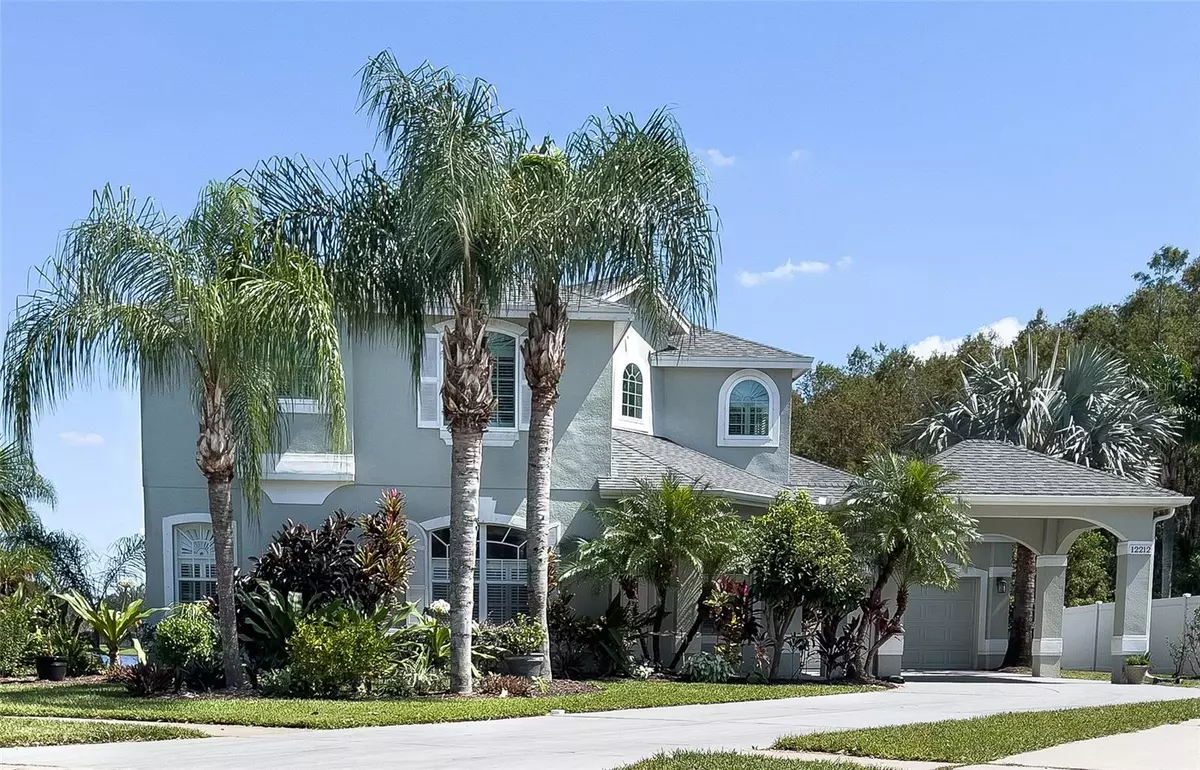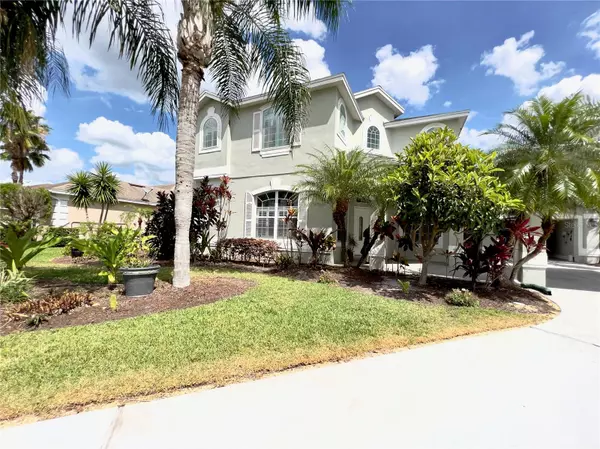5 Beds
4 Baths
3,360 SqFt
5 Beds
4 Baths
3,360 SqFt
Key Details
Property Type Single Family Home
Sub Type Single Family Residence
Listing Status Active
Purchase Type For Sale
Square Footage 3,360 sqft
Price per Sqft $211
Subdivision Waterford Chase Village Tr F
MLS Listing ID O6221618
Bedrooms 5
Full Baths 4
HOA Fees $614/ann
HOA Y/N Yes
Originating Board Stellar MLS
Year Built 2001
Annual Tax Amount $10,171
Lot Size 10,018 Sqft
Acres 0.23
Property Description
The bright and spacious great room showcases new porcelain tile flooring (2023) and an elegant chandelier (2022), creating the perfect entertainment and relaxation space. The modern kitchen features granite countertops, stylish cabinetry, and a walk-in pantry, with an open design overlooking both the breakfast nook and great room. The first-floor master bedroom serves as a luxurious retreat, boasting new wood-grain porcelain tiles (2023), patio access through sliding doors, and a large ensuite bathroom with both a linen closet and walk-in closet. Recent upgrades include new ceiling fans and light fixtures in the master and second bedrooms (2022), a new light fixture in the kitchen nook (2022), and a Whirlpool washer and dryer (2022).
Upstairs, you'll find three spacious bedrooms, each with walk-in closets, plus a versatile bonus area featuring a built-in bookcase. This space overlooks the great room and front entry while offering stunning views of the lake and surrounding nature.
The garage features an epoxy-sealed floor (2022) and solar hot water heater. The private backyard sanctuary includes a pool with child safety fence and locking gate (2022). From this tranquil setting, complete with pond and wooded views, you can enjoy breathtaking sunrises and occasional rocket launches from Cape Canaveral. The home's location provides extra privacy, with convenient access to community mailboxes.
The home includes a new ceiling fan and light fixture in the lanai (2022) and comes with a transferable First American Home Warranty valid until May 30, 2025. The seller will renew for a one year term at closing. The HVAC system was replaced in 2011. The roof was replaced July 2020. Located near schools, shopping centers, and local amenities, this home combines luxury and practicality. Don't miss this opportunity to own this beautiful property!
Location
State FL
County Orange
Community Waterford Chase Village Tr F
Zoning P-D
Interior
Interior Features Cathedral Ceiling(s), Ceiling Fans(s), Crown Molding, Eat-in Kitchen, Kitchen/Family Room Combo, Open Floorplan, Primary Bedroom Main Floor, Split Bedroom, Stone Counters, Tray Ceiling(s), Vaulted Ceiling(s), Walk-In Closet(s), Window Treatments
Heating Central
Cooling Central Air
Flooring Carpet, Ceramic Tile
Fireplaces Type Family Room, Wood Burning
Fireplace true
Appliance Dishwasher, Microwave, Range, Refrigerator, Solar Hot Water
Laundry Inside, Laundry Room
Exterior
Exterior Feature Irrigation System, Rain Gutters, Sliding Doors
Parking Features Covered, Driveway, Workshop in Garage
Garage Spaces 2.0
Pool In Ground, Screen Enclosure, Solar Heat
Community Features Deed Restrictions, Park, Playground, Tennis Courts
Utilities Available BB/HS Internet Available, Cable Connected, Street Lights
Amenities Available Gated, Playground, Recreation Facilities, Tennis Court(s)
Waterfront Description Pond
View Y/N Yes
View Pool, Trees/Woods, Water
Roof Type Shingle
Porch Covered, Enclosed, Front Porch, Screened
Attached Garage true
Garage true
Private Pool Yes
Building
Lot Description Oversized Lot, Private
Story 2
Entry Level Two
Foundation Slab
Lot Size Range 0 to less than 1/4
Builder Name Centex Homes
Sewer Public Sewer
Water Public
Structure Type Block
New Construction false
Schools
Elementary Schools Camelot Elem
Middle Schools Discovery Middle
High Schools Timber Creek High
Others
Pets Allowed Yes
HOA Fee Include Management,Private Road,Recreational Facilities
Senior Community No
Ownership Fee Simple
Monthly Total Fees $79
Acceptable Financing Cash, Conventional, FHA, VA Loan
Membership Fee Required Required
Listing Terms Cash, Conventional, FHA, VA Loan
Special Listing Condition None

"Molly's job is to find and attract mastery-based agents to the office, protect the culture, and make sure everyone is happy! "







